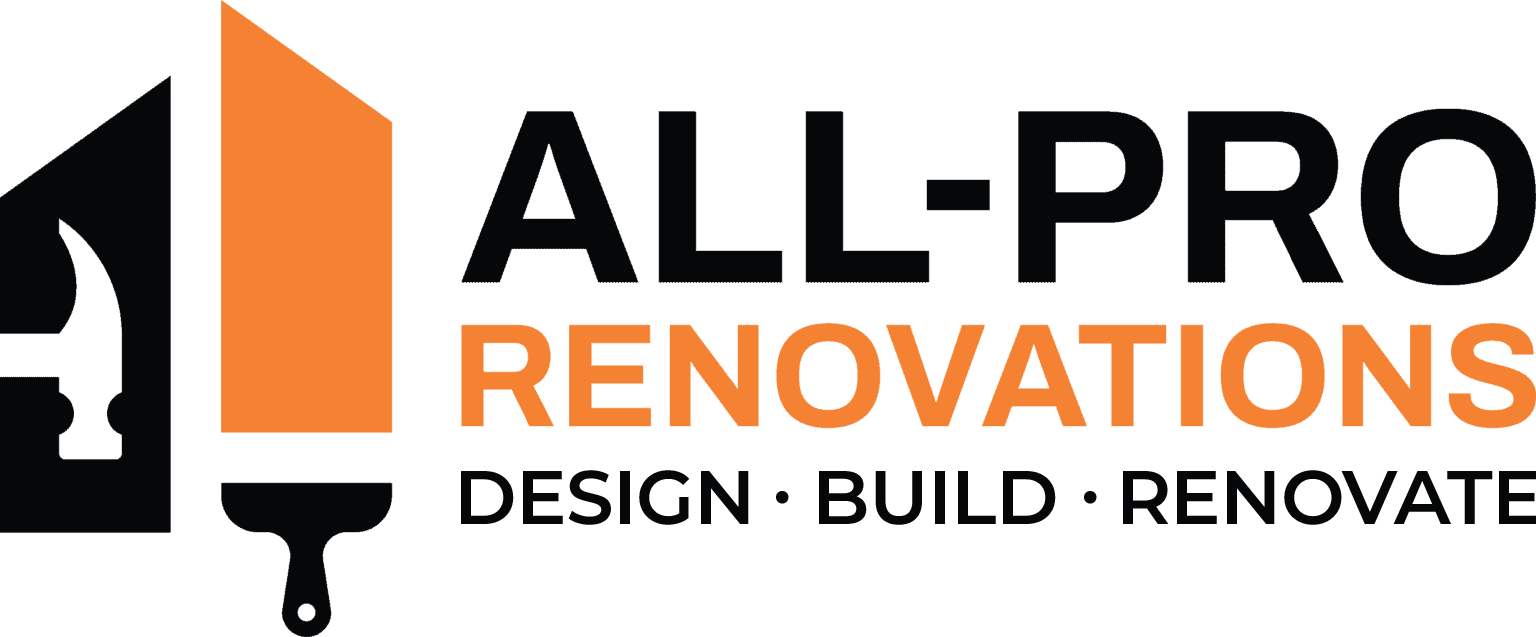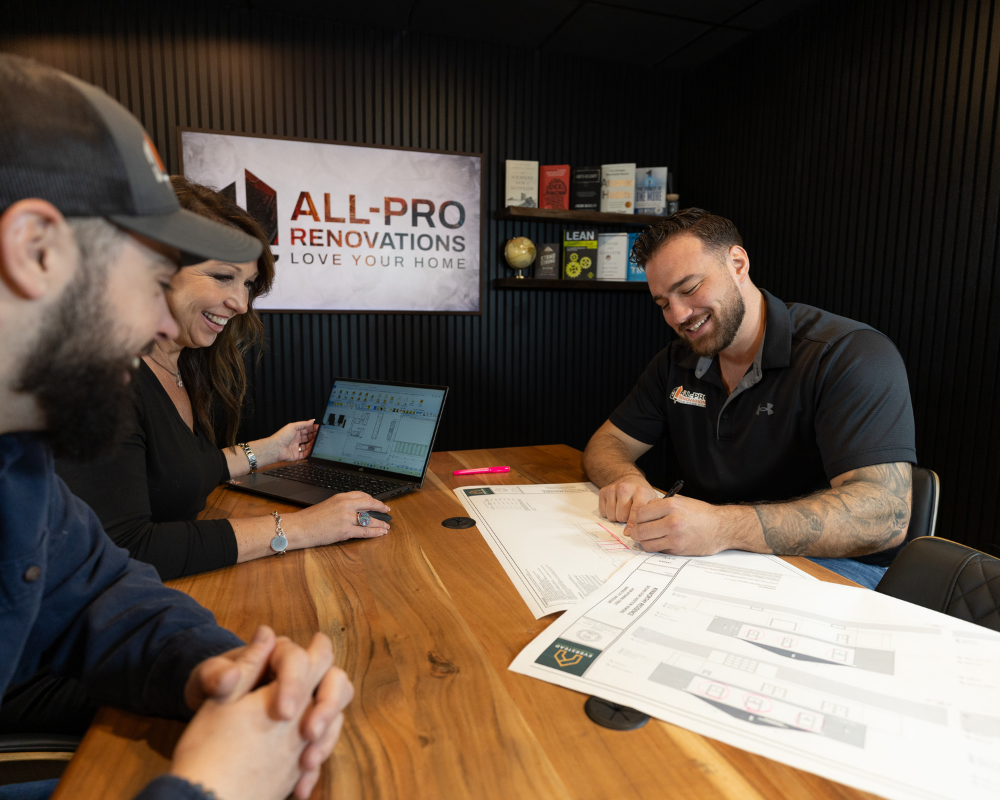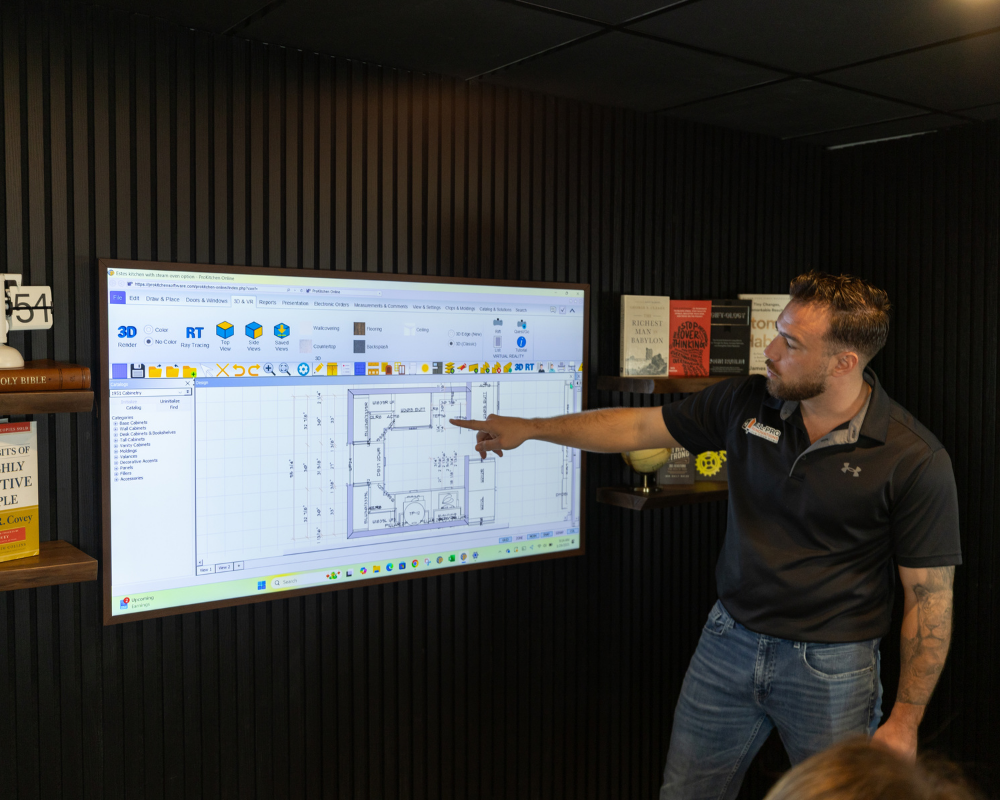Floor Plan Design
The floor plan is the foundation of your home’s functionality. Whether you're building a new home or renovating an existing one, we offer expert floor plan design services that ensure your layout is optimized for your lifestyle. Our designers take into account your preferences, flow of spaces, and practical needs to create a design that works for you and your family.
Design a Functional Layout for Your Home
Call us now for a FREE CONSULTATION at 913-354-2380 or complete the form online!
Floor Plan Design Benefits
- Optimizes Space and Layout A well-thought-out floor plan ensures that every inch of your space is utilized effectively. Whether you have a small apartment or a large house, optimizing the layout helps in maximizing storage, traffic flow, and functionality, so you get the most out of every room.
- Improves Functionality A great floor plan is more than just how things look; it’s about how well the space works. By analyzing your lifestyle and needs, we design spaces that are not only visually pleasing but are practical for daily use—whether it’s a family-friendly layout or a design that facilitates entertainment.
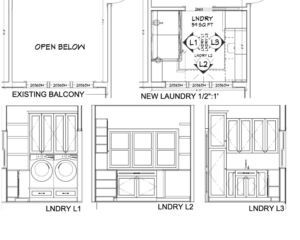
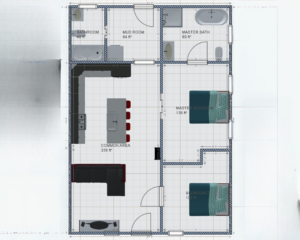
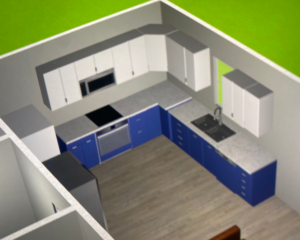
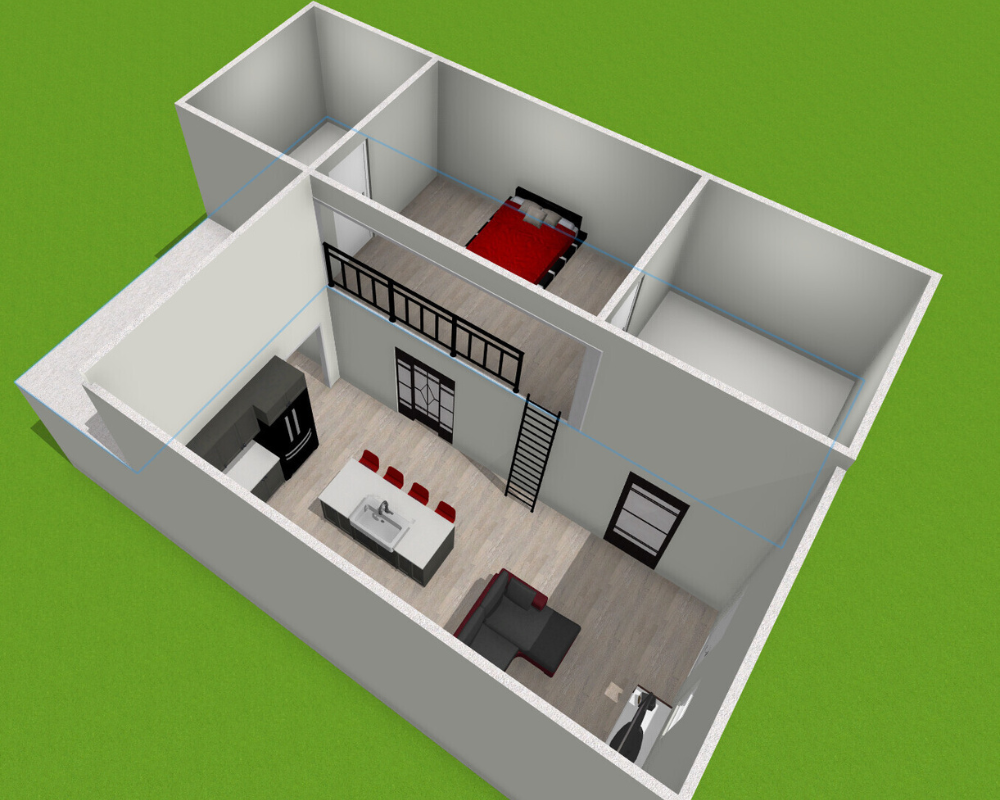
- Increases Home Value A thoughtfully designed floor plan increases the resale value of your property. Buyers often value homes with open, flexible layouts and functional use of space. When potential buyers can see themselves living comfortably in your space, they’re more likely to make an offer.
- Enhances Aesthetic Appeal The right floor plan can elevate your home’s aesthetic appeal by connecting spaces in an open, balanced way. It can also guide natural light flow and create visual continuity, helping every room feel more spacious and inviting.
- Improves Energy Efficiency Strategic placement of rooms can enhance your home’s energy efficiency by allowing for better insulation, proper ventilation, and natural light. A well-planned floor plan can reduce the need for artificial lighting and climate control systems, leading to lower energy bills.
- Creates Better Flow Between Spaces Whether you’re renovating or building a new home, having a cohesive flow between rooms and spaces is key to comfort. A good floor plan connects key areas like the kitchen, living room, and dining areas to create a seamless transition, making your home feel larger and more inviting.
- Customizes Your Space to Your Lifestyle Your home should fit your lifestyle. Whether you need dedicated spaces for work, hobbies, or entertainment, a custom floor plan can be tailored to your specific needs, creating a space that supports the way you live.
- Maximizes Privacy and Comfort A well-designed floor plan can give you and your family members privacy in shared spaces, ensuring there’s a clear separation between public and private areas. This thoughtful layout makes the home more comfortable for everyone, especially for larger families.
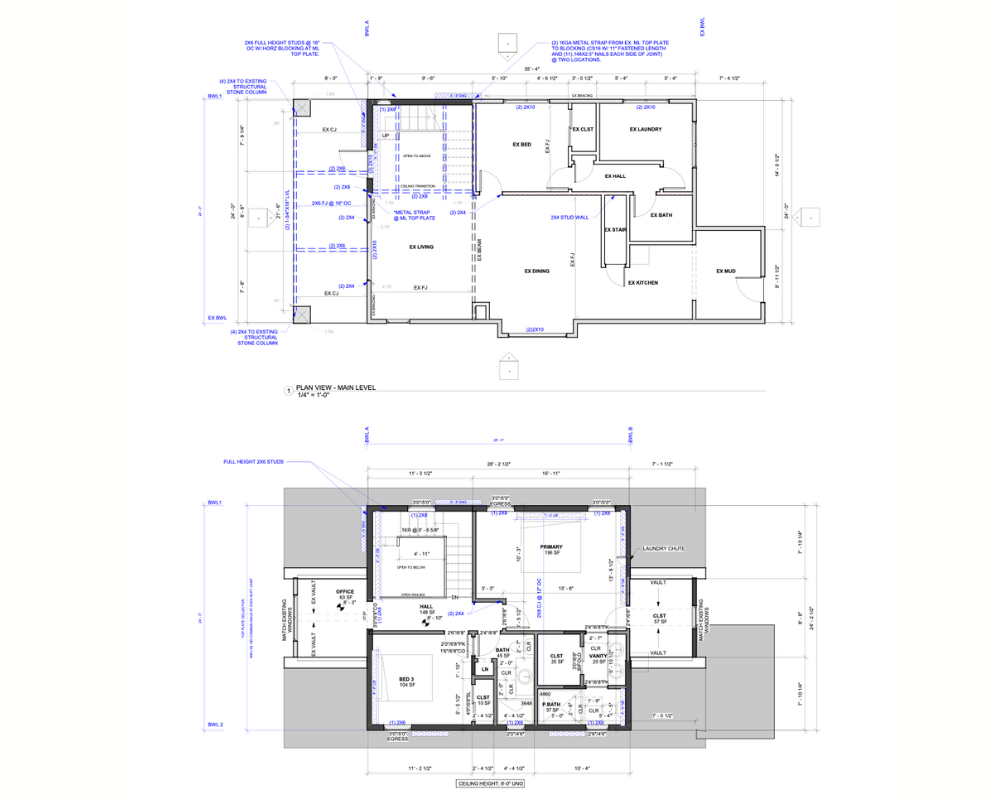
Step-by-Step Floor Plan Design Process
Explore our streamlined step-by-step process for designing floor plans that perfectly match your needs and vision.
- Initial Consultation and Needs Assessment
The process begins with understanding your goals and vision for the space. We sit down with you to discuss your needs, preferences, and lifestyle, ensuring that the design aligns with your requirements. Whether it's a residential or commercial space, we take the time to listen and gather all essential details.
- Site Analysis and Measurements
Next, we assess the site to understand its dimensions and existing conditions. This includes taking accurate measurements of the space and considering factors such as the location of walls, doors, windows, and any other structural elements. We also factor in any zoning or building regulations that may apply.
- Conceptual Design and Layout Planning
With the site information in hand, we start drafting initial concepts. During this stage, we explore different layout options and space planning strategies to ensure the flow and functionality of the space. We focus on maximizing the use of every square foot while making sure the design supports the intended activities of the space.
- Client Review and Feedback
Once we have a preliminary design, we present it to you for feedback. This is your opportunity to suggest adjustments, whether it’s adding or removing elements or changing the layout to better suit your needs. We work closely with you to make sure that every detail is just right.
- Finalizing the Floor Plan Design
After incorporating your feedback, we refine the design and create the final floor plan. This includes specifying dimensions, locations for furniture, electrical outlets, and any other crucial design elements. We ensure the plan is ready for construction or further design development.
- Preparation of Construction Documents
Once the floor plan is finalized, we prepare the necessary construction documents. These include detailed drawings, technical specifications, and any required permits. These documents serve as a roadmap for the construction team, ensuring that the design is executed as planned.
- Ongoing Collaboration and Adjustments
Throughout the construction process, we maintain communication with the builders to ensure that the design is being executed correctly. We are also available for any adjustments or modifications that may arise during the build phase, ensuring that the final result aligns with your vision.
- Final Walkthrough and Handover
After construction is complete, we conduct a final walkthrough to make sure everything is in place and meets your expectations. We ensure that the floor plan works seamlessly within the finished space and make any necessary final tweaks. Once you're satisfied, we hand over the project, knowing we've created a functional, beautiful space that works for you.
Frequently Asked Questions for Your Next Floor Plan Design
A floor plan design is a detailed blueprint that outlines the layout of a space, showing the arrangement of rooms, walls, doors, windows, and other elements. It helps visualize how a space will function and ensures that the design meets both aesthetic and practical needs.
We didn't answer your question? Email us, and we'll get back to you within one business day!
